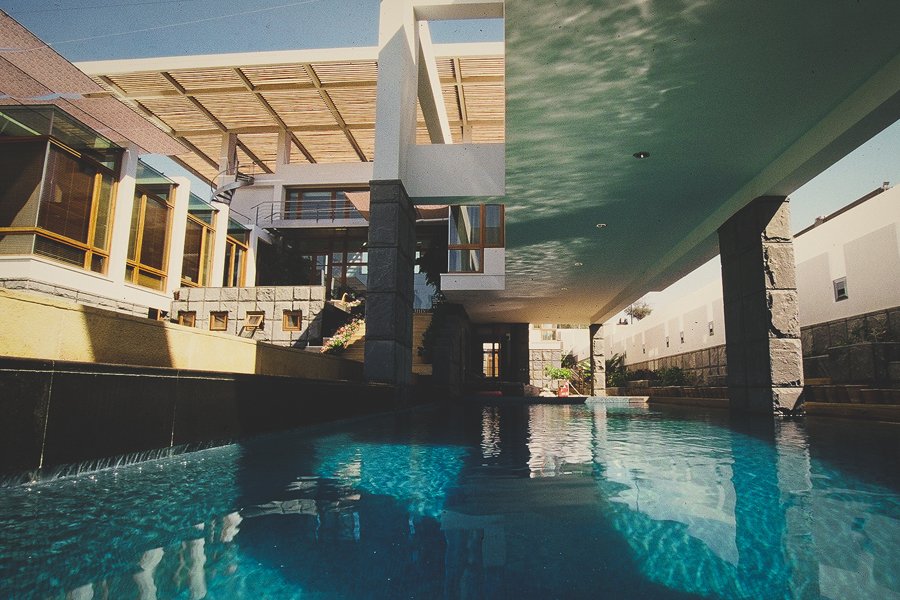The division between a private and formal garden is the main idea behind this 2000 sq yards house. The house sits in-between the two gardens. The residence is flanked on two sides and is conceived as two parallel walls linked at the centre. The living spaces are granted generous views to the garden which slopes down from one side in response to the terrain. The house has been created in levels as to define spaces and regions. The side split thus enhances the façade. Using multiple building materials adds character to the building and increases the richness of spaces. Furthermore, the most identifiable feature of the house is the great umbrella roof designed as a large system of pergolas. This reduces the heat gain from the roof to a large extent and provides the opportunity to incorporate a roof garden. Terraced roof gardens are a feature here which appease aesthetically and assist in making the house yet more sustainable.








