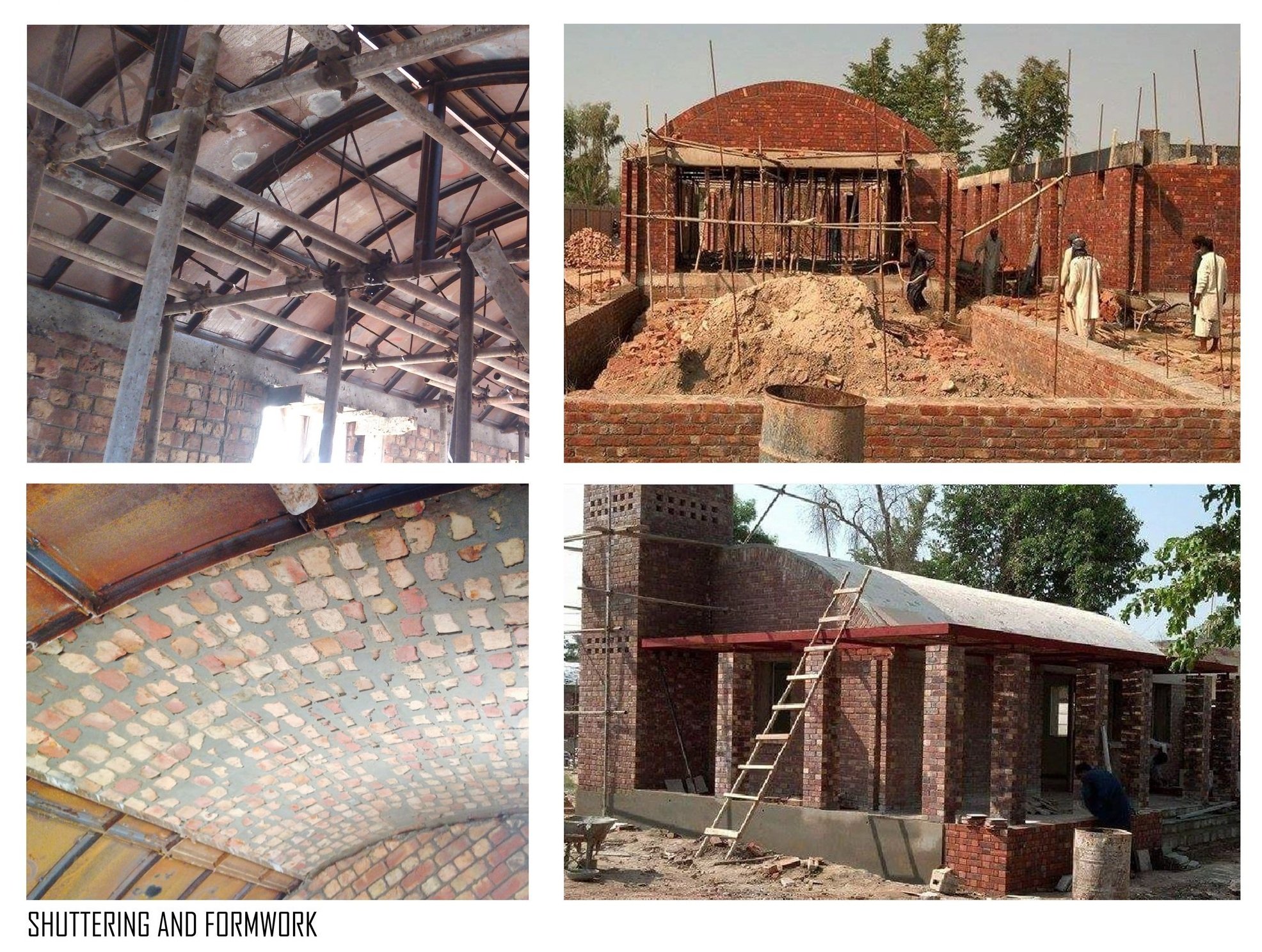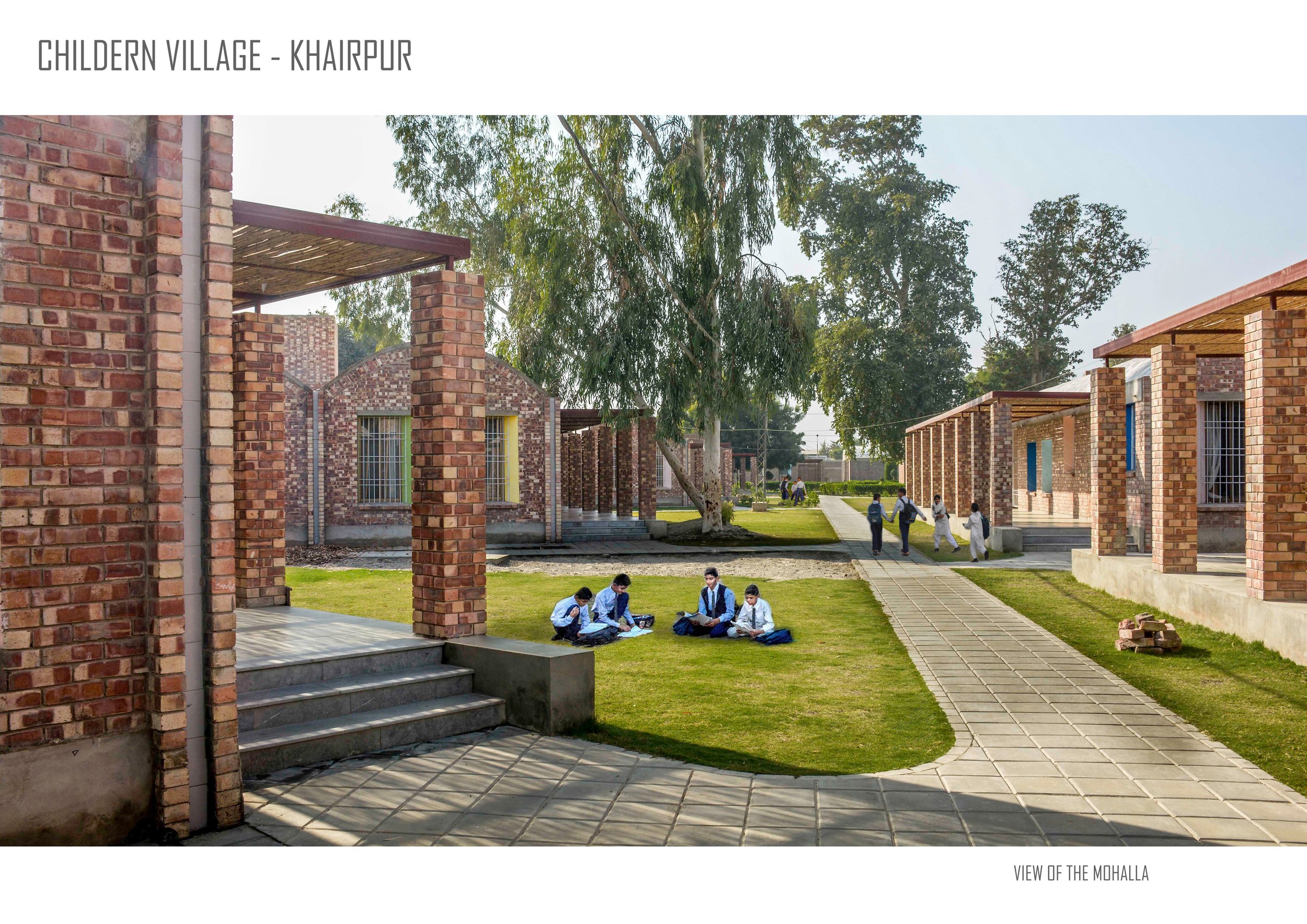This project is about providing a home, community and a sense of belonging to the children of SOS Village. Our intention started with a site which was located amidst the existing houses of Mumtaz Colony. The site was irregularly shaped and we intended to create a village that would weave itself into the existing fabric.
At the entrance one is welcomed by a courtyard that becomes the village center. The children step out of their homes into winding streets, the in between spaces, generated as nodes of the chaar ghar mohalla system we devised.
A conscious effort was made in the planning and construction technology of this project to make it rooted in our vernacular traditions to respond to the local climatic conditions. Thick load bearing brick walls and vaulted brick roofs were constructed which not only reduce down the construction cost but also provide thermal mass that helps insulate the interior spaces. The lost tradition of wind catchers was reintroduced into the houses as a relevant means of ventilation.
Broken pieces of porcelain tiles used on the roof were a waste product of the tile factories that were acquired for free and reused to create a reflective and waterproof roof surface. They also act as an insulator and add a playful color to the space. These tiles are also used to line the kitchen walls.



















